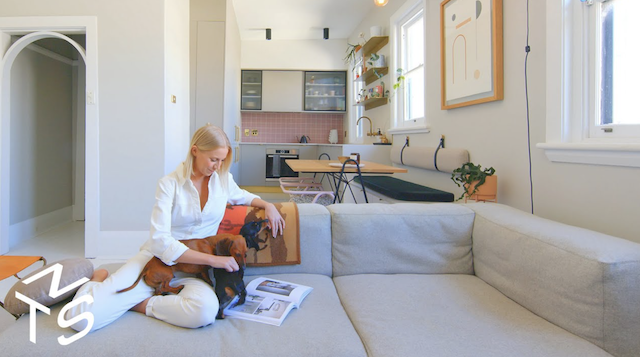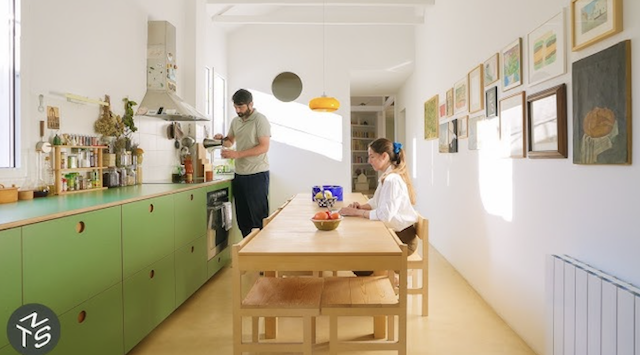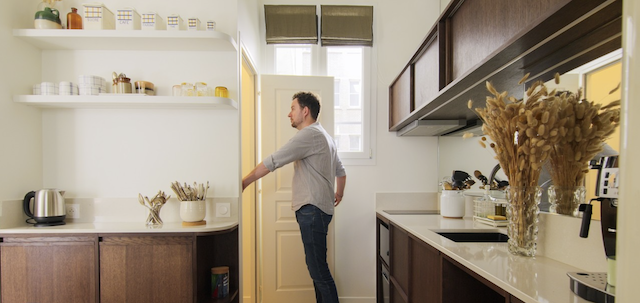
Design Alchemy: How Spanish Visionaries Are Redefining Small-Space Luxury.
For anyone navigating the challenges of urban living, the quest for spaciousness in a compact footprint often feels like an impossible dream. But prepare to be inspired: we’re peeling back the layers on Spain’s most ingenious design strategies, revealing how their top architects and designers are not just optimizing small city apartments, but genuinely elevating them into havens of unexpected luxury and functionality.
This isn’t about compromise; it’s about intelligent, beautiful design that transforms constraint into opportunity. Let’s delve into the playbook that redefines what’s possible for sophisticated city dwellings.
The Alchemy of Light and Openness
The initial design hurdle in many older Spanish buildings is their tendency to be “very dark and claustrophobic”. Spanish architects are not just combating this; they are orchestrating a radical transformation through strategic architectural interventions and clever optical illusions.
Strategic Demolition: The most impactful first step is often removing non-essential interior walls to create wide-open, flowing spaces. This fundamental move, as highlighted by TRAMA architects, ensures that “every meter counts as a bigger space”, a principle exemplified in the Cayala apartment where walls were demolished to create a main rectangular open space.
Vertical Expansion & Skylights: Designers are literally looking up for solutions. In Cayala, new skylights were introduced to flood the apartment with natural light. Architect Gonzalo Paro transformed his own “very dark” attic apartment into something “very airy and very bright” by adding multiple skylights, one even offering a unique “shower view of Madrid’s capital building”. Casa Fleck also integrated new skylights to illuminate living and work zones. The Via Monserrat apartment smartly uses an automated skylight in the bathroom, not only for light but also to release heat and steam.
The Power of Reflection & Materiality:Mirrors as Optical Expanders: Mirrors are not merely decorative elements; they are powerful tools for spatial expansion. In Cayala, a strategically placed bedroom mirror enhances the perceived size of the space. Casa Tri leverages a mirror side table for “intriguing reflections” and an entrance mirror to diffuse vibrant colors. Casa Fleck employs a “massive mirror wall” by the entrance to bounce light into darker zones and create the illusion of a significantly larger area. Hakob Valente utilized mirror doors on an Ikea closet to give the “illusion of a bigger space”. Similarly, a large mirror in the narrow corridor of the TRAMA apartment makes the space “feel like you are in a bigger space”.
Reflective Surfaces: Beyond mirrors, material choices are critical. Gonzalo Paro opted for white epoxy resin over original tiled floors to “reflect the natural light”. Cayala utilized large white porcelain tiles for continuity and to enhance the sense of spaciousness. Large-scale tiles, such as the one-meter long tiles in Casa Fleck, are specifically chosen to make small areas feel expansive. The TRAMA apartment even incorporates a mirror splashback in the kitchen for “interesting views and reflections”.
Multifunctionality: Every Inch Earns Its Keep
Spanish designers are absolute masters of multifunctionality, crafting homes where a single element often serves “two or three uses”. This isn’t just about saving space; it’s about building a home that adapts seamlessly to your life, whether you’re entertaining, working, or simply unwinding.
Transformative Elements:In Cayala, the vibrant yellow storage wall is a multi-tasking MVP. It cleverly conceals shoe and coat storage, a bookshelf, a door to private zones, and even a projector opening that serves both the living room and bedroom. Additionally, a hidden guest bed tucks neatly into white laminate storage, always ready for an unexpected visitor.
The Via Monserrat apartment features a brilliant custom unit that integrates a sofa, dining table, and counter into one sleek, seamless piece, with the counter even collapsing down to clear space.
Architect Hakob Valente’s Barcelona pad showcases an Ikea sofa that easily converts into a guest bed and pulls double duty as an extra dining seat.
Flexible Zoning:In Seville’s Casa Tri, a dramatic blue curtain can seal off the living room, instantly creating a private guest bedroom, offering “insane flexibility”.
Carlota Cirio’s Barcelona apartment transformed a traditional kitchen into a “sun room,” a space that fully opens up to mimic an exterior balcony – perfect for chilling or catching some rays.
The TRAMA apartment features a movable TV, allowing for impromptu yoga sessions.
Haba Studio’s apartment in Seville includes a “flexible space” that functions as an extension of the living room, an office, or a guest bedroom with a folding bed, embodying the key design principle for small homes: “creating a space that’s flexible and can serve multiple functions”.
The Art of Integrated Storage
Clutter can quickly suffocate a small space, but Spanish architects have cracked the code on making it disappear. They design integrated storage that literally melts into the architecture, creating impossibly clean, calm, and hyper-organized environments.
Seamless Solutions:A smart strategy in Cayala is outfitting the entire perimeter with floor-to-ceiling storage, leaving the core space wide open and totally flexible.
The TRAMA architects, for their own Madrid pad, took standard Ikea cabinets but gave them a custom glow-up with sleek oak lines to perfectly match their aesthetic. Their entry even features an Ikea unit that brilliantly pulls double duty as a shoe-changing bench. Hakob Valente also customized his Ikea kitchen with the same wood used throughout the apartment for a cohesive look.
Casa Fleck emphasizes integrating ample storage into the lower zones of the house – a non-negotiable for a truly functional home.
Hidden Appliances & Deep Dives: In the kitchen, these designs are masters of disguise: integrated full-size fridges, dishwashers, and washing machines are standard, as seen in the TRAMA apartment and Casa Fleck, keeping the aesthetic utterly seamless. Casa Tri boasts dedicated pantries that vanish small appliances and a laundry room, guaranteeing a perpetually spotless kitchen. Carlota Cirio’s Barcelona apartment rocks floor-to-ceiling cabinets that hide everything from the electrical panel to the integrated fridge and oven, plus a compact breakfast bar. Haba Studio in Seville also nailed it with full-height entry storage and a walk-in pantry to keep kitchen chaos out of sight.
Maximizing Every Nook: Storage is strategically incorporated under beds, in custom steel wall shelves, and within ingenious furniture pieces that double as stairs or benches.
Color, Character & Connecting to the City
Beyond mere function, what truly elevates these apartments is their blatant personality and deep connection to the urban rhythm. These aren’t just efficient containers; they’re vibrant, soulful sanctuaries, often powered by bold color choices, distinctive materials, and a seamless blending of indoor and outdoor zones.
Color as a Curated Statement: Ditch the beige! Casa Tri architects Antonio Moa and He Ton unleashed vibrant zigzag alcoves of color (crafted from affordable aluminum roof ridges, or “cumas”) to visually define areas and create a “sense of greater spaciousness”. The client even picked a “vibrant yellow” for her walk-in closet to project “energy and liveliness”. For a truly impactful entrance, Casa Fleck in Madrid boasts a partially blue-painted ceiling near the door, designed for a dramatic “wow effect” and to establish distinct moods. The kitchen in Casa Fleck utilizes yellow, chosen specifically because it’s the darkest part of the house, to introduce more light. Hakob Valente’s apartment draws its color scheme directly from “traditional Sevillian colors” found right in the city streets, emphasizing a powerful connection to the cityscape itself.
Embracing Heritage & Soulful Finds: These places aren’t shy about their history – in the best possible way. Carlota Cirio’s Barcelona apartment masterfully retains its original 150-year-old entrance door, century-old cement tile flooring, and restored ceiling structures, all while feeling totally current. Architect Hakob Valente, also in Barcelona, seamlessly mixes collectible mid-century furniture with budget-friendly Ikea pieces and cool flea market finds, stressing the importance of “giving new life to things and buildings”. Recycled and found construction materials are also integrated, like the coffee table made from a piece of marble found at a work site in the TRAMA apartment. Casa Tri notably preserved the original marble floor tiles, added by the client’s grandparents, to maintain a personal connection to the home’s history.
Bringing the Outside In & Creating Microclimates: Connecting with vibrant street life or carving out a serene outdoor spot is key. Cayala features a luxurious terrace with a shower and bath pool, built for “year-round” enjoyment. At Via Monserrat, a glass patio extension effortlessly pulls the outdoors inside, leading to an expansive 40-square-meter rooftop terrace that basically functions as “a small house by itself,” loaded with outdoor furniture and lush plants. Even small balconies, like the one in Gonzalo Paro’s own apartment, become private escapes, packed with plants to create a “microclimate” and provide privacy. The TRAMA architects even converted their balconies into “small Urban Gardens” with exterior curtains for sun protection. Hakob Valente’s attic apartment boasts a terrace that serves as a living, dining, office, and green area, even featuring a lemon tree. Haba Studio also emphasizes small balconies with plants, maintaining a charming “Andalusian tradition”.
The collective brilliance of these Spanish design projects offers an undeniable blueprint for transformative urban living. By prioritizing unparalleled flexibility, ingenious integrated storage, a flood of natural light, and a bold, personal expression of character, architects in Madrid, Barcelona, and Seville are not just creating apartments; they are meticulously engineering dynamic, hyper-functional sanctuaries. They demonstrate that with a focus on intelligent design, every challenge of a compact city space can be converted into an opportunity for an utterly elevated and uniquely personal home. This is the tangible proof that your small space can indeed be your ultimate design triumph.





