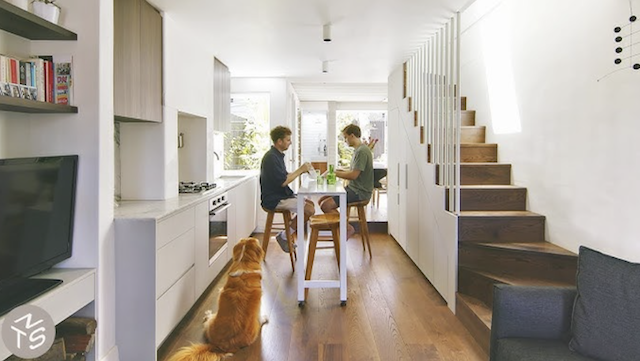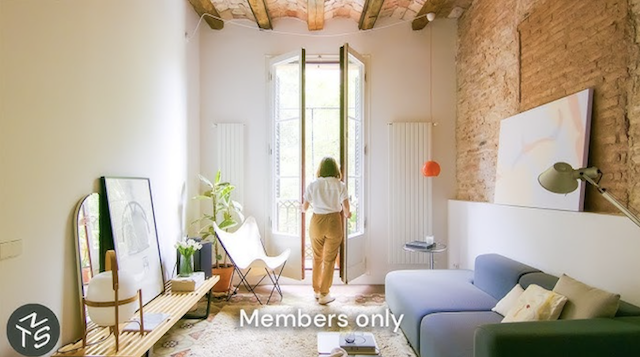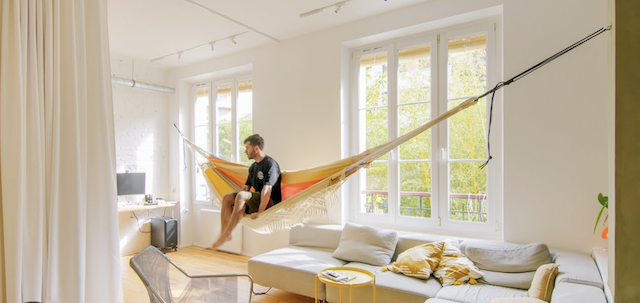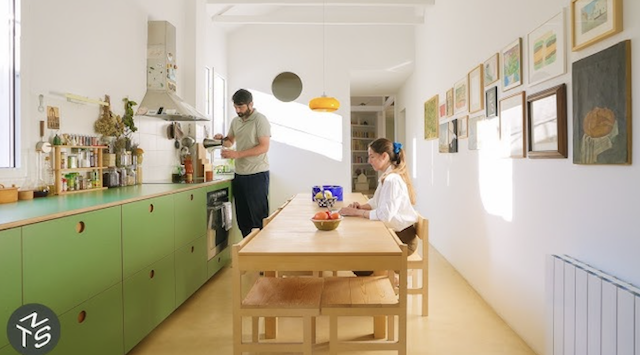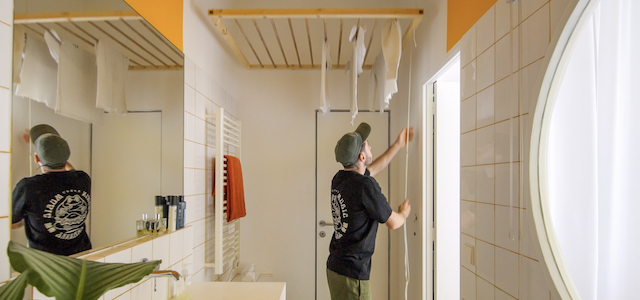
Paris Architect’s Playful Apartment Full of Flexible Design
In the heart of Paris, where space is a treasured commodity, a remarkable 60-square-meter (645 square feet) apartment stands as a testament to innovative and playful design. Crafted by architect Pierre, founder of PS Studio, this is not just a dwelling but a dynamic environment that redefines compact living, proving that comfortable coexistence is entirely possible even in Europe’s densest city.
This apartment, home to Pierre and his boyfriend, a fashion digital designer, was born from a vision to create a space that is both playful and profoundly functional. The previous owner had combined two apartments, leaving the kitchen at one end and the bathroom at the other. Pierre’s bold approach began with removing all interior walls to establish a large, open canvas. This transformative act, influenced by the grand proportions of European architecture and the furniture-free aesthetic of Japanese minimalist designs, immediately endowed the apartment with a “sensation of a generous and extensible space,” thanks to its high ceilings and large windows.
Designing for Dynamic Living: A Masterclass in Flexibility
The true genius of this renovation lies in its adaptability. Pierre’s core intention was to “optimize the layout by combining five modular spaces where they can be open, but also partitioned off when needed”.
Centralized Core, Flexible Edges: The living space, kitchen, and office are cleverly placed in the apartment’s center, while the bathroom and toilets are compactly tucked away at the ends. This creates a natural flow while keeping private areas distinct.
Transformative Office: What appears to be a dedicated workspace for two desks can seamlessly transform into a guest bedroom for overnight visitors. This flexible division ensures an office atmosphere during work hours while providing comfort for guests. From this space, one can also enjoy a “great view of the bamboo garden in the courtyard”.
The Elevated Mezzanine: Accessible from the office via a retractable pine staircase, the elevated mezzanine houses a large bed, offering an additional private sleeping area for guests. Round mezzanine windows add a touch of softness and continuity.
Intelligent Solutions for Maximized Comfort
Every design choice in this Parisian apartment serves a purpose, often multiple.
Integrated Storage & Clever Corners: Upon entering under the mezzanine, ample storage for shoes, coats, and even bike helmets has been integrated. A long storage unit along another wall holds documents, board games, and even the hammock. The bathroom boasts a removable clothes drying rack that can be lowered and lifted with a rope system, ensuring it takes up minimal space when not in use.
Separate Guest Amenities: A crucial detail for urban living, a toilet separate from the main bathroom allows guests to use it without intruding on private areas.
The Living Heart: The open and bright living room, a stark contrast to the entrance, is designed for comfort. A second-hand sofa from Muji is often moved around to suit different occasions. Uniquely, the window surrounds and the sofa were designed to be the same height, creating a uniform line and enhancing the sense of order.
A Hammock for Relaxation: Drawing from Pierre’s time in Brazil, a dedicated area for a hammock, hooked between a column and the office wall, offers a perfect spot for reading or swinging.
Kitchen as a Statement: The kitchen, an Ikea base with custom modifications to fit perfectly lengthwise, is designed as a single module along the wall, ideal for multiple people preparing meals. All appliances are integrated. A delightful touch is the bookshelf in the kitchen area, making the space’s functions feel fun.
A Feast for the Senses: Materials, Light, and Whimsy
The apartment’s aesthetic is a deliberate blend of timelessness and unexpected delight.
Continuous Flow & Playful Accents: Identical tiles throughout the apartment create a continuous, expansive look. Behind the sink, a recessed tile area is specifically designed for drying dishes. The perspective between two columns in the dining area is “theatrical,” with a central lamp creating a spotlight effect that draws attention to the dining table.
Cost-Effective Craftsmanship: Plaster work is utilized as an “ideal way to create integrated furniture at low cost,” providing bespoke spots for plants, books, and vases.
Hidden Surprises: A section of the kitchen is movable, concealing a trompe-l’oeil door. When moved, it allows guests direct access to the bathroom without passing through the bedroom.
Light & Color Play: The bedroom offers a “bit of a surprise” with its walls in bright yellow and khaki, contrasting with the white curtains that can close off the space. The bathroom, lacking a window, borrows natural light from the bedroom through a large circular window. At night, the orange hue from the bathroom adds a solid color to the palette. Even the “cheap tiles” in the bathroom are elevated by a colored join that matches the ceiling.
This Parisian apartment is more than just a place to live; it’s a living manifesto for how thoughtful, flexible, and playful design can transform even the most constrained spaces into a haven of comfort, style, and personal expression.
