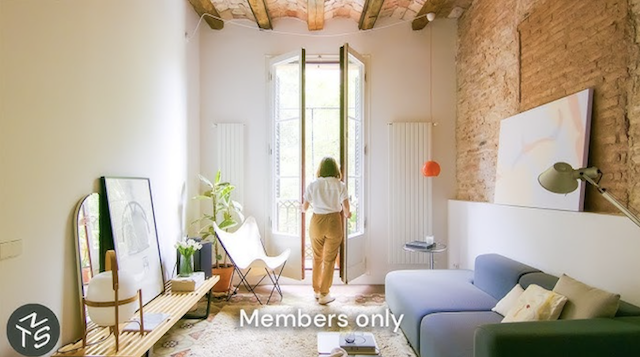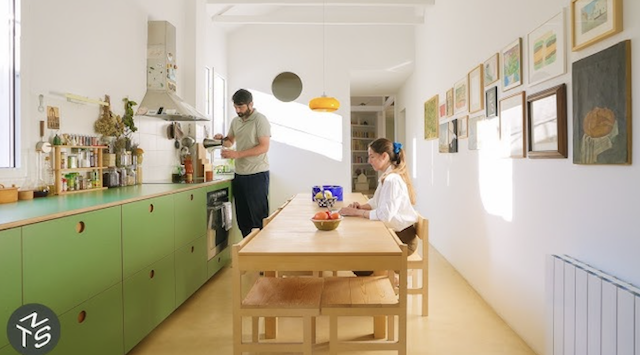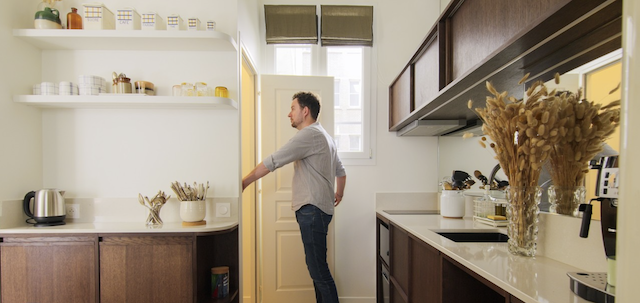
Urban Game Changer: This 60sqm Paris Pad Redefines Flexible Living.
Alright, listen up. If you’ve ever wrestled with squeezing a full life into a compact city apartment, you’re about to get schooled. We’re talking about a 60-square-meter (that’s roughly 645 square feet) apartment in the heart of Paris, masterfully redesigned by architect Pierre, the founder of PS Studio. He shares this place with his boyfriend, a fashion digital designer, and together, they’ve crafted a space that’s not just a home, but a blueprint for intelligent urban living.
Pierre’s mission was clear: to create a home that’s both “playful and functional”. And let me tell you, he nailed it. This wasn’t some easy renovation; the apartment originally consisted of two separate units, meaning the kitchen was at one end and the bathroom at the other – a real design headache, right? But Pierre wasn’t phased. Influenced by the grand scale of European architecture and the clean, furniture-minimal aesthetic of Japanese design, he made a bold move: he knocked down all the interior walls to create one massive, open canvas. This instantly opened up the space, giving it a “sensation of a generous and extensible space” thanks to those high ceilings and large windows.
Smart Moves & Modular Living: How Pierre Built a Dynamic Home
Pierre’s genius lies in his ability to optimize the layout by combining five modular spaces that can be open, or “partitioned off when needed”. It’s about designing for dynamic living, not static rooms.
Central Command: The main living area, the kitchen, and the office are all strategically placed in the center of the apartment. Meanwhile, the bathroom and toilets are tucked away compactly at the ends, ensuring both connection and privacy when needed.
The Ultimate Flex Office: This isn’t just a place to punch in hours. Pierre made sure there were two desks for both him and his boyfriend, but the real trick is that this office space can seamlessly transform into a guest bedroom when visitors crash for the night. This clever setup maintains an “office atmosphere” during work hours while still being ready for company. Plus, you get a “great view of the bamboo garden in the courtyard” from here.
Vertical Living Done Right: Above the office, there’s an elevated mezzanine. It’s accessed via a retractable pine staircase – how cool is that? Up top, there’s a large bed ready for guests, with a platform design for personal effects. Even the mezzanine windows are round, adding a nice, soft touch.
Beyond the Layout: Ingenious Details That Maximize Every Inch
Every element in this Parisian pad serves a purpose, often multiple.
Entryway Efficiency: Right at the entrance, under the mezzanine, they built in ample storage for shoes, coats, and even bike helmets. And along another wall, a long storage unit keeps everything from documents to board games, and yes, even their hammock.
Guest-Ready Practicality: A smart move for city living: there’s a toilet separate from the main bathroom. This means guests can use it without stepping into private areas – a thoughtful detail.
The Heart of the Home: The living room is bright and open, a stark contrast to the entrance, making it a cozy, inviting spot where they spend a lot of time. They even move their second-hand Muji sofa around depending on the occasion. Little detail: they made sure the window surrounds were the same height as the sofa, creating a clean, uniform line.
A Brazilian Vibe: Pierre lived in Brazil, so it was crucial to include a spot for a hammock. It hooks between a column and the office wall, making a perfect reading nook.
Kitchen Goals: The kitchen is a single, long module along the wall, making it super efficient for multiple people to prep meals. It’s an Ikea base, but with custom modifications to fit perfectly. All appliances are integrated. And get this – there’s even a bookshelf in the kitchen, adding a “fun” touch.
Seamless Design & Hidden Gems:Identical tiles are used throughout the entire apartment for a continuous, expansive look.
Behind the sink, there’s a recessed tile area specifically for drying dishes – genius!
The dining area is set between two columns with a central lamp, creating a “theatrical” spotlight effect.
Plaster work was a low-cost way to create integrated furniture for plants, books, and vases.
Mind-blowing feature: A section of the kitchen is movable, concealing a clever trompe-l’oeil door! When shifted, it lets guests access the bathroom directly without having to walk through the bedroom. That’s hospitality and smart design combined!
Bedroom Oasis: Stepping into the bedroom is a “surprise” with its bright yellow and khaki walls. White curtains, like those in the living room, can be used to open or close the space for privacy. The bathroom, lacking a window, borrows natural light from the bedroom through a large circular window. At night, the warm orange from the bathroom adds a rich, solid color to the overall palette. And get this: even the “cheap tiles” in the bathroom are elevated by a colored join matching the ceiling, making them “look great”.
Smart Bathroom Functionality: On one side of the bathroom, they kept the ceiling height clear for a removable clothes drying rack that uses a rope system to lower and lift, taking up minimal space when not in use.
This isn’t just a Parisian apartment; it’s a masterclass in how flexible, playful, and incredibly smart design can transform even smaller spaces into a truly comfortable, stylish, and functional home. Pierre sums it up perfectly: “The more playful, the better”. He believes that “making a compact space pleasant is a proof that we can comfortably coexist in a city like Paris which is the densest in Europe while maximizing our natural and communal space”. And after seeing this, it’s hard to argue with that!





